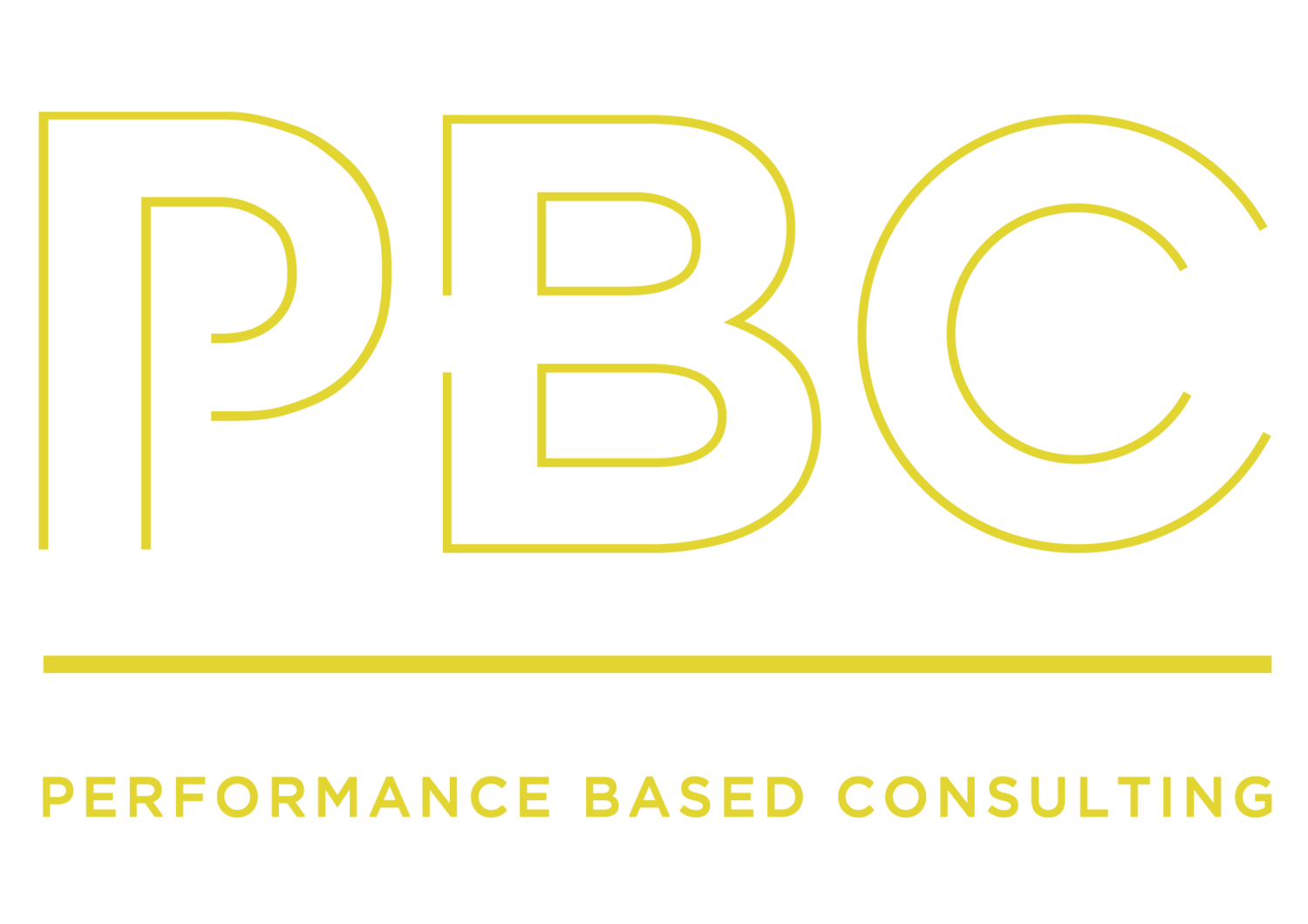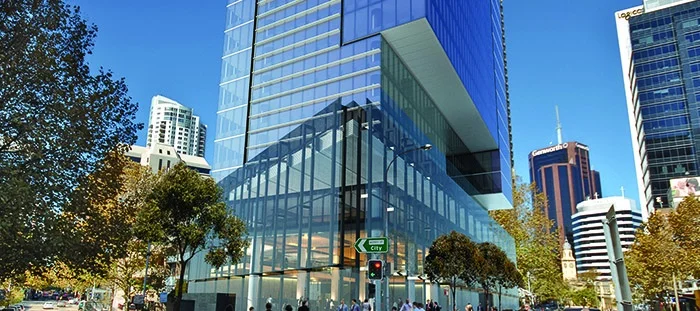177 Pacific Highway, North Sydney
177 Pacific Highway is the first high rise office building of its kind to be constructed in North Sydney in 6 years. The building will rise 30 storeys and will feature a café space at ground level as well as a 20-storey atrium connecting office floors. The design consists of large, open floor plates and incorporates many fire engineered solutions to support the unique elements of the building.
The majority of floors consist of large open-plan office spaces connected via an atrium rising from Level 04 to Level 24. A common approach to addressing smoke spread via an atrium would involve either enclosing the atrium in full height glazing, or providing baffles and/or smoke curtains to contain smoke to the fire-affected level. These options were discussed with the client and it was determined that for the proposed architectural design, so an alternative design was developed.
How we did it differently
- A solution was also required to address extended travel distances across the office floors and to support the oversized fire compartments resulting from the atrium.
- Ultimately, a smoke management system was developed using a slot-and-trench system designed to skirt the atrium void. Positioned above the suspended ceiling, the system successfully prevented the passage of smoke into the atrium.
- By incorporating advanced Computational Fluid Dynamics modelling into the development of the design, fire safety measures were implemented with minimal impact on the architectural approach.
Design efficiency relied on coordination with the client, architect and all other stakeholders to ensure that client costs were kept to a minimum while occupant safety in the building.



