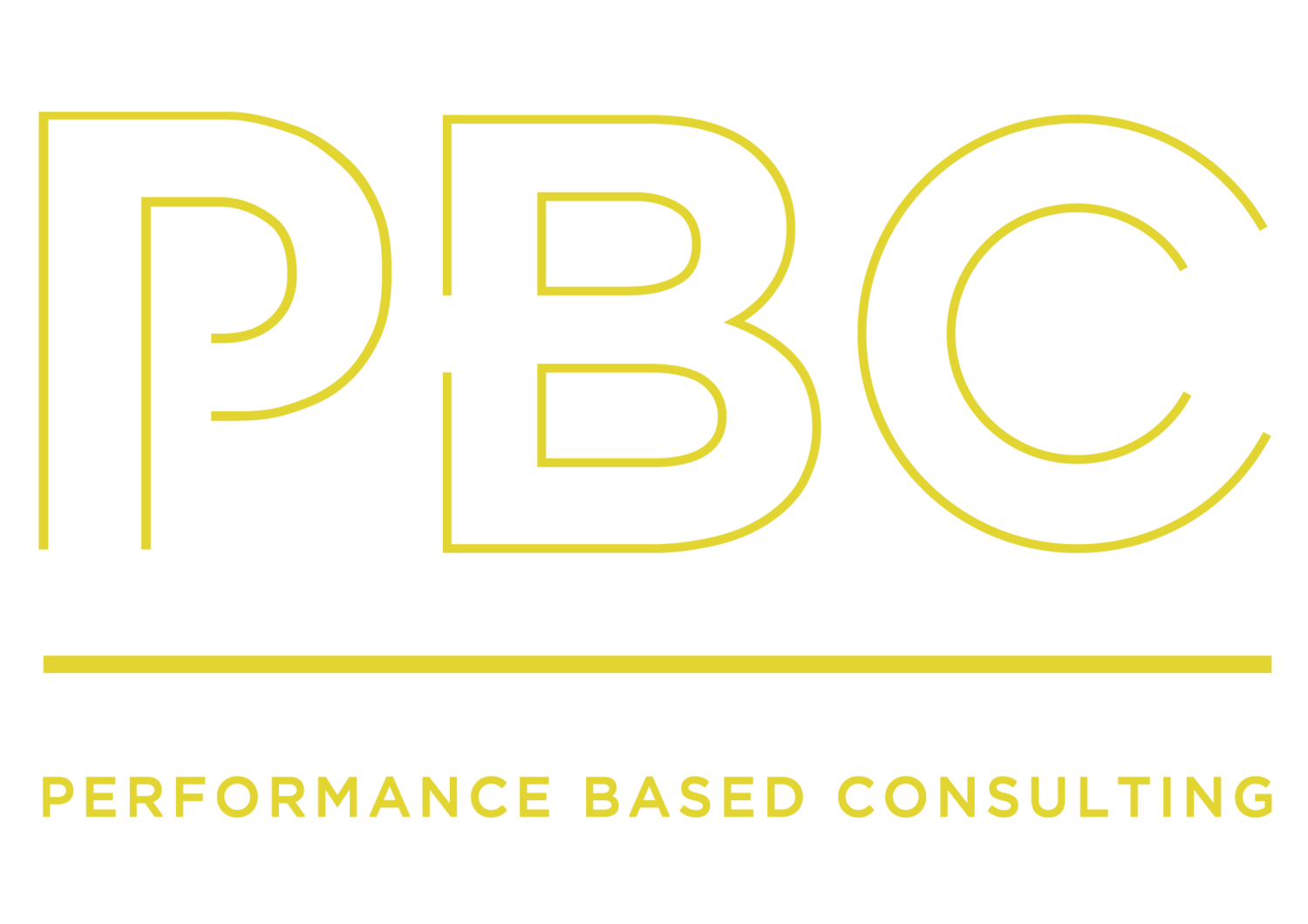Clinical Services Building
The new Clinical Services Building contains multiple departments including; maternity, burns, mental health and children’s wards, complete with the latest in hospital technology and design. We provided fire engineering consulting services for the project from concept stage through to completion of the project.
With a Construction value of $144 million, including seven floors of accommodation as well as links between the recently completed adjacent Acute Services Building, there were many existing constraints and coordination required to complete the project. The building was successfully opened at the end of 2014.
How we did it differently
- Some of the key fire engineering challenges related to the high levels of flexibility needed to each of the spaces, to allow for future alteration in department layouts and requirements.
- This lead to a detailed smoke pressurisation system dividing the building into smoke compartments to minimise the number of patients requiring relocation in the event of a fire.
- Detailed fire engineering analysis of the link bridge structure, connecting the two buildings was also undertaken to allow the new link bridges to be added with the minimum of disruption with the maximum of efficiency.
Our fire safety engineers worked closely with all members of the design team to deliver and efficient and well coordinated fire strategy for the building.



