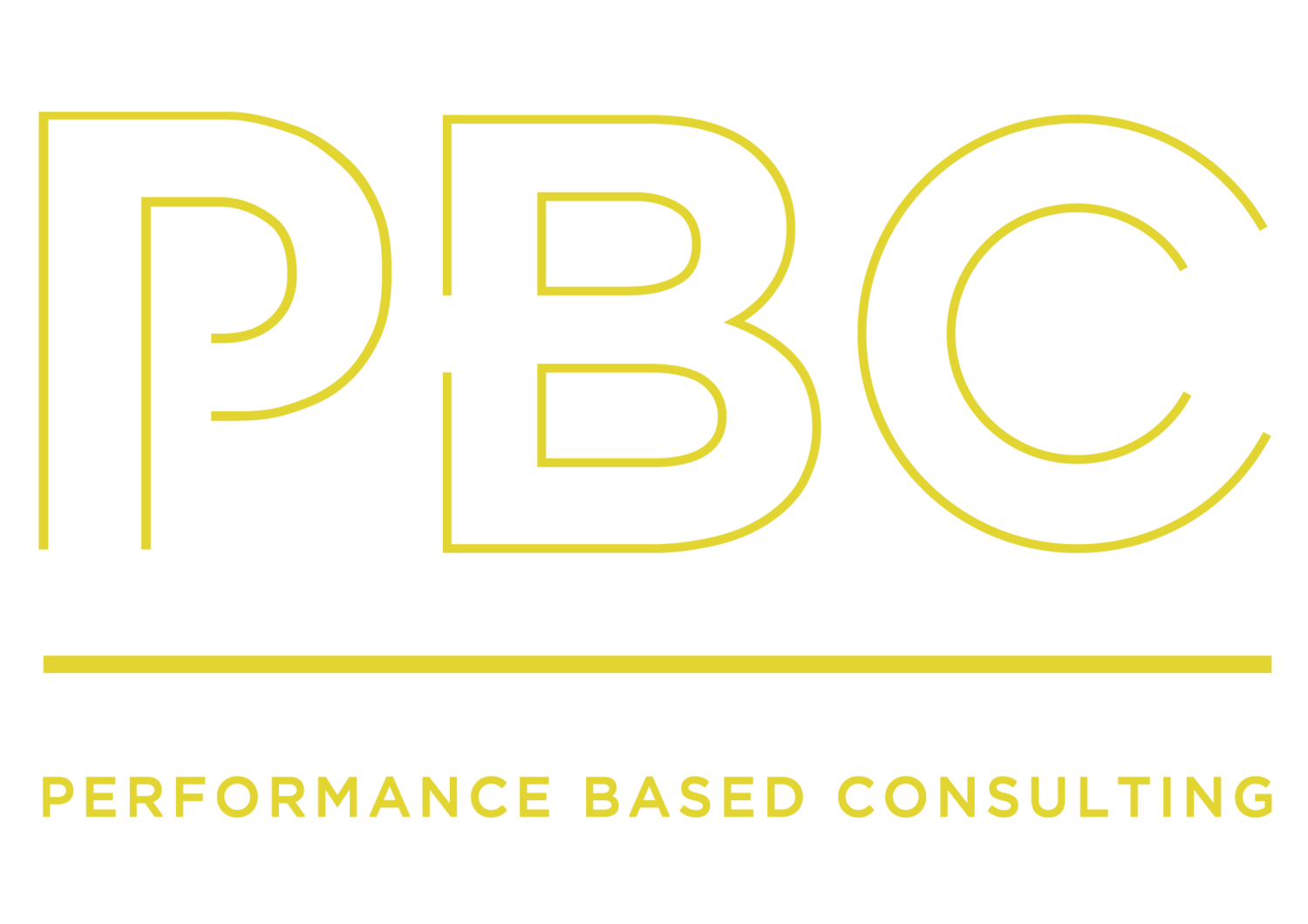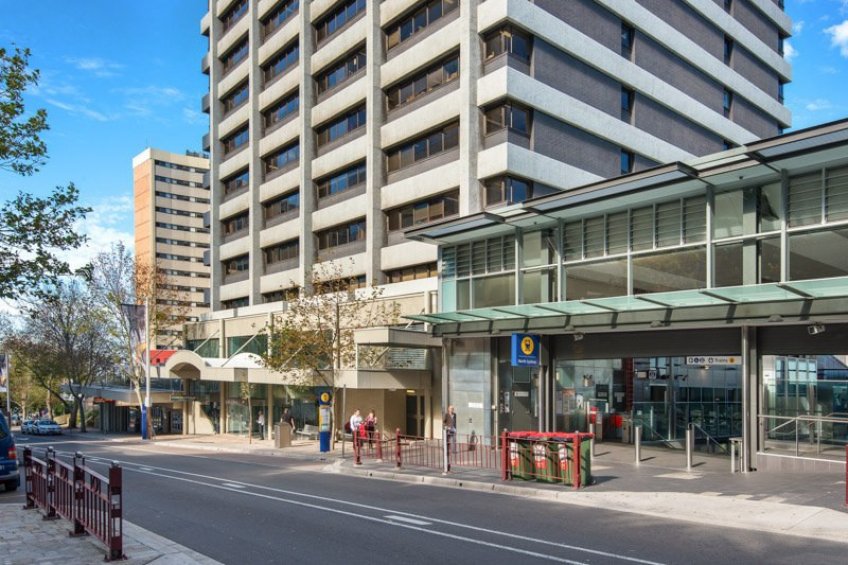15 Blue Street, North Sydney
15 Blue Street in North Sydney was an existing commercial space with several tenants throughout the building. When one of the tenancies vacated, it was proposed to sub-divide the floor plate to allow two tenancies. This resulted in an increase in travel distances within each of the newly formed tenancies being greater than 20m to a point of choice.
How we did it differently
- A fire engineering solution was developed to maintain the proposed tenancy layout and support the extended travel distances.
- Through early consultation with the building manager we were able to identify the key objectives of the project, which was to maintain the tenancy division to allow the tenancy to be effectively let.
- We prepared a Fire Engineering Report to support the proposals. This report was accepted without comment by the Certifier, allowing a smooth approval process for the client.
Clear, concise and early communication was the key to a successful outcome on this project. We have carried out several assessments now on subsequent floor splits that have been adopted.



