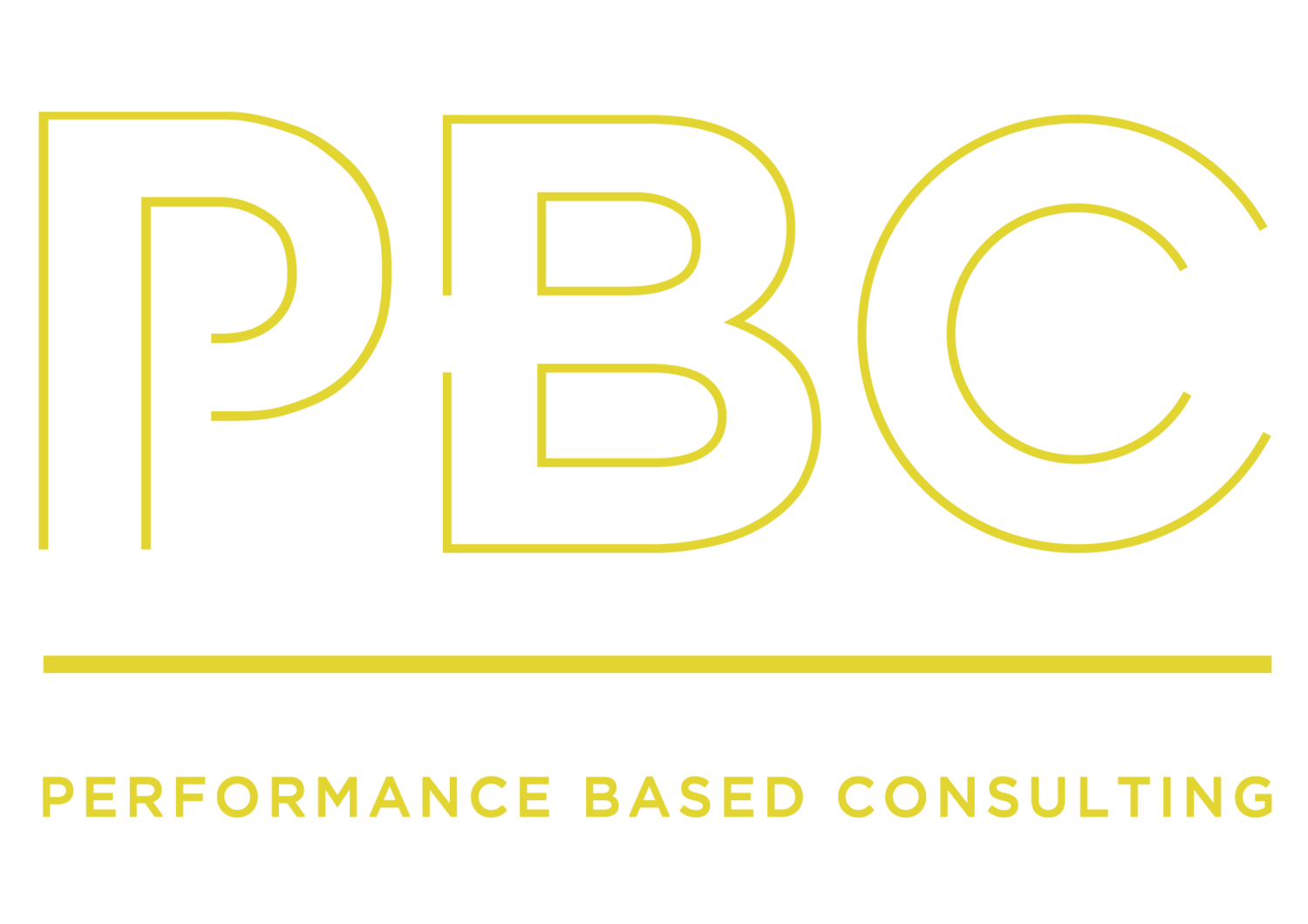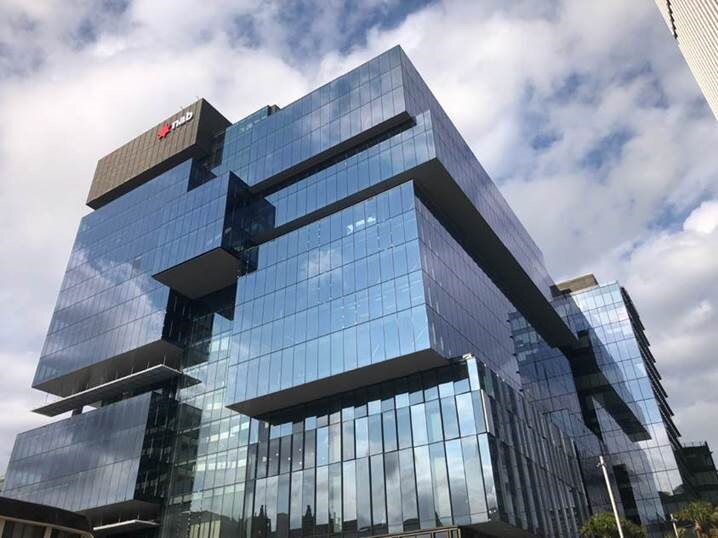3PS is one of the premier buildings in the $2bn Parramatta Square development, which is a central location in the growing Western Sydney hub of Parramatta. The mixed-use building comprises of 3 basement parking levels, prime retail space and an A grade, 16 level office that will be the new Western Sydney home for National Australia Bank (NAB).
With an ambitious design vision that included interconnected floors, a large, light-filled atrium and 5 Star NABERS and Green Star ratings, PBC ensuring the building would be safe for the thousands of employees and patrons.
What we did differently
PBC created a solution that allowed the client to keep their ambitious design, whilst also alleviating the smoke threat the atrium presented. This was done through advanced smoke modelling that simulated the spread under a range of fire events and scenarios.
We also worked with the fire brigade to optimise their response to a fire threat with additional sprinkler and hydrant systems, and secure equipment locations that will ultimately ensure that the bank’s employees will get home safe to their families in the event of a fire emergency.
NAB also had unique security and flexibility needs for the space to maximise the long term efficient use of the space within their business. We ensured our solutions would be flexible, easy to manage, and work in tandem with their security procedures to allow for customer and client access floors.



